A full interior renovation project with a carefully curated palette of playful colours, neutrals and natural materials. Our challenge was to give this large house a soul, as it had been found feeling unloved. Our brief was to redesign the 6 bed family home in south east london for a couple with three children. To accommodate their busy lives and facilitate entertaining for their wider family and friends as well as growth and play for their young children.
Our design needed to respect the lovely period elements of the home whilst reflecting the modern style of the family who live there. Having designed this couples’ previous home, before they started a family as newlyweds, we had a strong sense of their tastes and wanted to evolve that for them in this home. Giving them room to fill the clean, minimal spaces with their lives as they grow together. Bringing out their characters more in these spaces by emboldening their love of colour and finding ways to build pattern and joy into the materiality of the home.
Long wide boards create unity throughout the spaces with excess boards then used to make bespoke joinery in several spaces. Adding a natural soul throughout that unites the bolder elements of the interior design. The ornate details of the original features bring history to the spaces whilst the circle motifs and wiggle shapes in the stair carpets, play house and wallpaper add a touch of playfulness to an otherwise serious house.
Handmade cement tiles in Moire design from our new collection for Maitland and Poate give character, colour and texture to the ‘white box’ extension at the back of the property. This motif is tied through into the front living space or snug with a bespoke rug, also designed by 2LG for Floorstory. The bold burgundy veined marble of the minimal fire surround in the sophisticated snug at the front of the property connects with the marble detail in the kitchen and family bathroom.
Hand printed wallpaper designed by 2LG Studio with their longterm collaborators and friends, Custhom Studio. Made in a bespoke colourway for this project. Installed throughout all the hallways and stairs. The wallpaper creates impact from the moment your enter the property. Giving character but also carrying that character up throughout every part of the house over 3 floors as it winds up the walls around the staircase and hallways.
The colour palette modulates throughout the property but always connecting to the key tones of Calamine and Candy pink. The colours are a key part of the atmosphere and identity of this house. They bring out a sense of boldness and wit. Creating a welcoming, human feel as soon as you enter.
The Sky blue kitchen cabinetry elevates the classic kitchen into the modern aesthetic. Combining with the pink of the stained wooden furniture and the urban pale grey of the poured floors. The blues gets deeper and bolder as you move upstairs into the study and then the family bathroom, directly above the kitchen. Creams and beiges also play a roll in creating calmness and warmth in the colour palette. Pastel green in the baby’s room is serene and fresh. Warmed up with a mix of wood tones and creams. Primary red gives structure to the colour palette in details of the living space.
Key lighting pieces include a Bespoke Capsule pendant from 2LG collection for Cameron Design House in unlacquered brass. This makes a statement in the open plan kitchen space set in front of the cement tile wall. Giving ambience to evening entertaining.
The furniture in this project is a mix of bespoke joinery, bespoke upholstery and carefully curated bought pieces. Many pieces are designed by 2LG Studio themselves; the Tilda sofa, design by 2LG for Love Your Home, is seen here in Raf Simmons for Kvadrat; the bespoke dining table was designed by 2LG using Pink Foresso for the top. (A solid surface made from waste wood chippings and resin); the Luca bed head (loft bedroom) is another design by 2LG for Love your home; rugs throughout are by 2LG studio for Floorstory. Including their wiggle pill, portal and moire designs; a bespoke bathroom cabinet made from leftover Douglas Fir boards with Smile plastics details.
The fitted elements of the furniture give a sense of coherent design and function to the spaces whilst the classic design pieces bring a curated gallery feel, not unlike a contemporary luxury fashion store.
A full interior renovation project with a carefully curated palette of playful colours, neutrals and natural materials. Our challenge was to give this large house a soul, as it had been found feeling unloved. Our brief was to redesign the 6 bed family home in south east london for a couple with three children. To accommodate their busy lives and facilitate entertaining for their wider family and friends as well as growth and play for their young children.
Our design needed to respect the lovely period elements of the home whilst reflecting the modern style of the family who live there. Having designed this couples’ previous home, before they started a family as newlyweds, we had a strong sense of their tastes and wanted to evolve that for them in this home. Giving them room to fill the clean, minimal spaces with their lives as they grow together. Bringing out their characters more in these spaces by emboldening their love of colour and finding ways to build pattern and joy into the materiality of the home.
Long wide boards create unity throughout the spaces with excess boards then used to make bespoke joinery in several spaces. Adding a natural soul throughout that unites the bolder elements of the interior design. The ornate details of the original features bring history to the spaces whilst the circle motifs and wiggle shapes in the stair carpets, play house and wallpaper add a touch of playfulness to an otherwise serious house.
Handmade cement tiles in Moire design from our new collection for Maitland and Poate give character, colour and texture to the ‘white box’ extension at the back of the property. This motif is tied through into the front living space or snug with a bespoke rug, also designed by 2LG for Floorstory. The bold burgundy veined marble of the minimal fire surround in the sophisticated snug at the front of the property connects with the marble detail in the kitchen and family bathroom.
Hand printed wallpaper designed by 2LG Studio with their longterm collaborators and friends, Custhom Studio. Made in a bespoke colourway for this project. Installed throughout all the hallways and stairs. The wallpaper creates impact from the moment your enter the property. Giving character but also carrying that character up throughout every part of the house over 3 floors as it winds up the walls around the staircase and hallways.
The colour palette modulates throughout the property but always connecting to the key tones of Calamine and Candy pink. The colours are a key part of the atmosphere and identity of this house. They bring out a sense of boldness and wit. Creating a welcoming, human feel as soon as you enter.
The Sky blue kitchen cabinetry elevates the classic kitchen into the modern aesthetic. Combining with the pink of the stained wooden furniture and the urban pale grey of the poured floors. The blues gets deeper and bolder as you move upstairs into the study and then the family bathroom, directly above the kitchen. Creams and beiges also play a roll in creating calmness and warmth in the colour palette. Pastel green in the baby’s room is serene and fresh. Warmed up with a mix of wood tones and creams. Primary red gives structure to the colour palette in details of the living space.
Key lighting pieces include a Bespoke Capsule pendant from 2LG collection for Cameron Design House in unlacquered brass. This makes a statement in the open plan kitchen space set in front of the cement tile wall. Giving ambience to evening entertaining.
The furniture in this project is a mix of bespoke joinery, bespoke upholstery and carefully curated bought pieces. Many pieces are designed by 2LG Studio themselves; the Tilda sofa, design by 2LG for Love Your Home, is seen here in Raf Simmons for Kvadrat; the bespoke dining table was designed by 2LG using Pink Foresso for the top. (A solid surface made from waste wood chippings and resin); the Luca bed head (loft bedroom) is another design by 2LG for Love your home; rugs throughout are by 2LG studio for Floorstory. Including their wiggle pill, portal and moire designs; a bespoke bathroom cabinet made from leftover Douglas Fir boards with Smile plastics details.
The fitted elements of the furniture give a sense of coherent design and function to the spaces whilst the classic design pieces bring a curated gallery feel, not unlike a contemporary luxury fashion store.



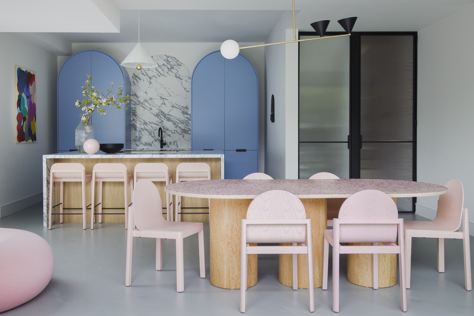
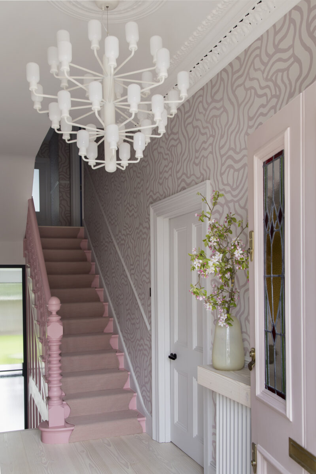
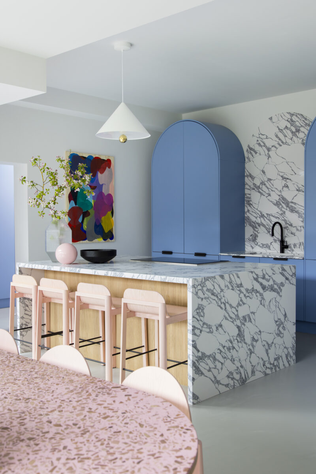
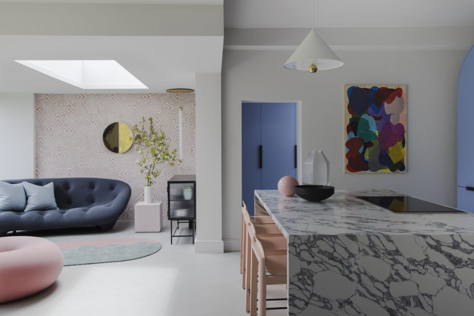
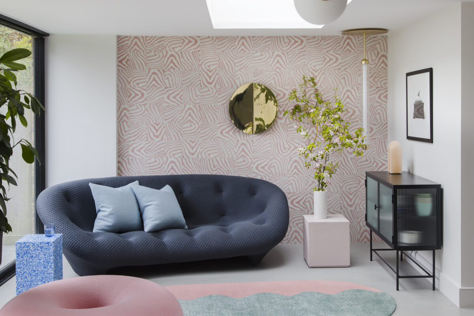
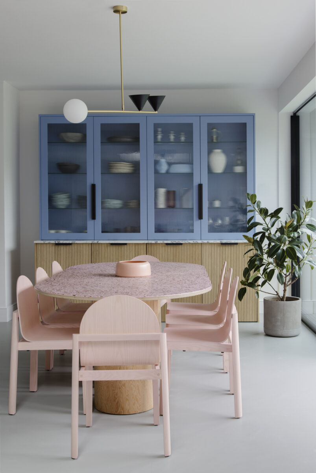
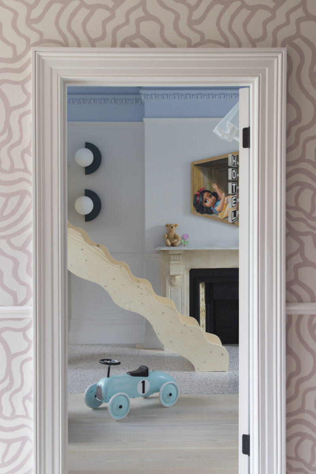
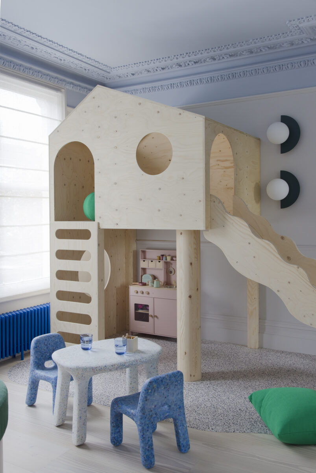
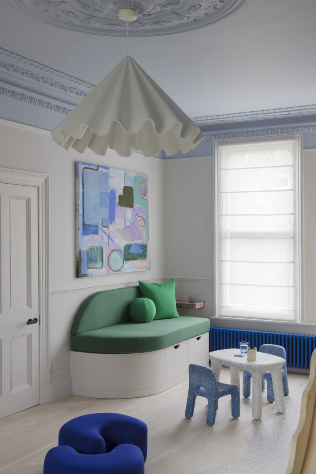
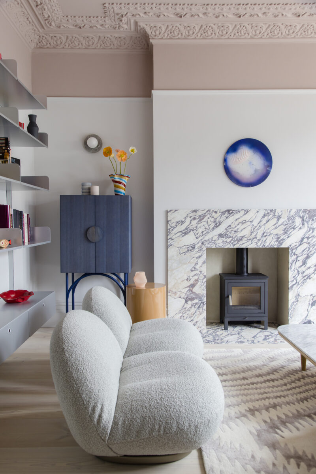
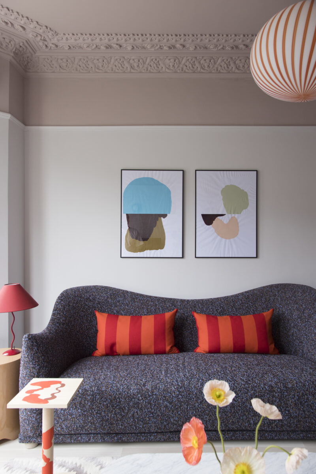
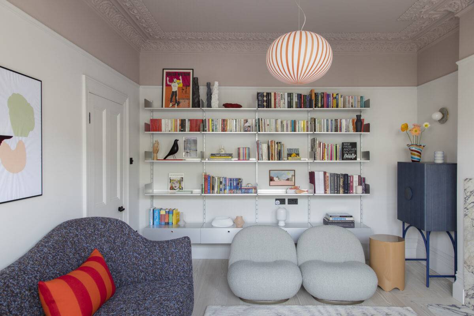
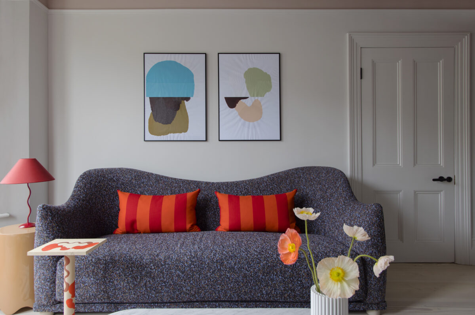
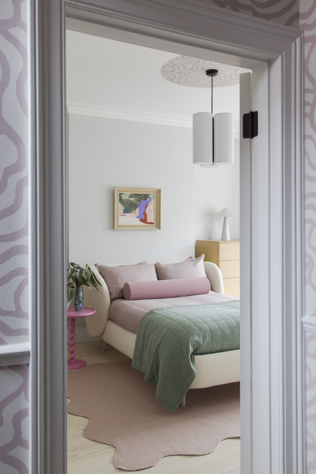
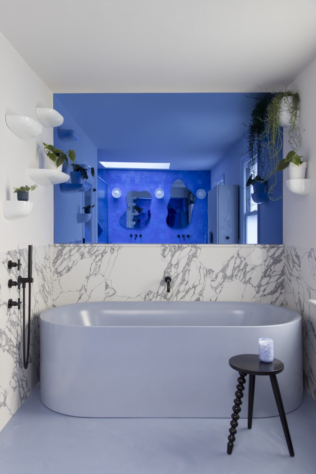
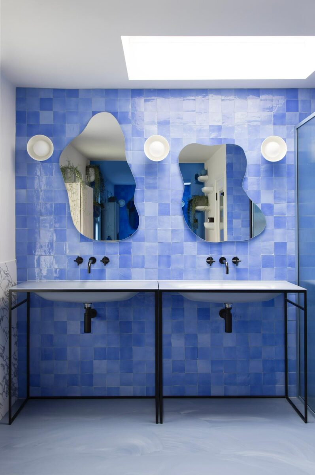
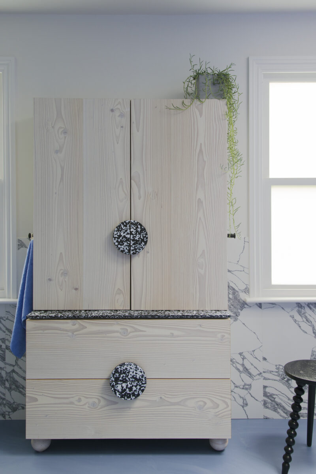
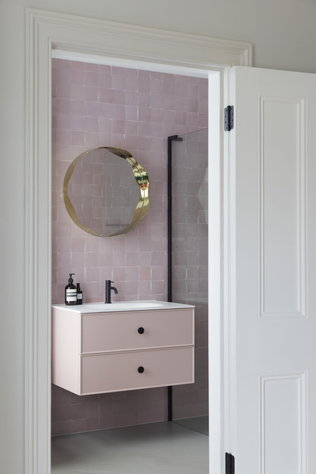
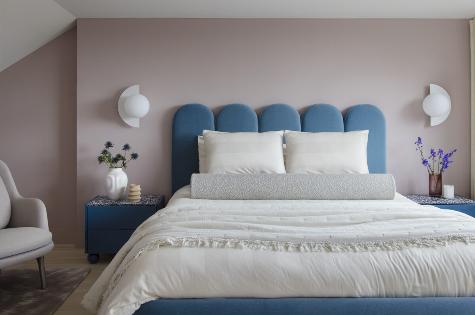
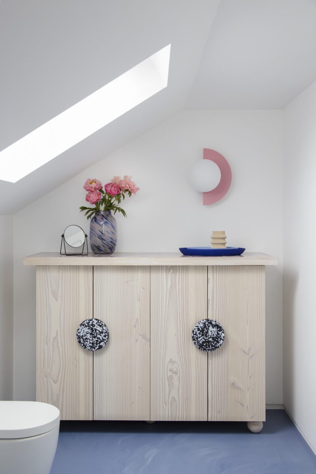
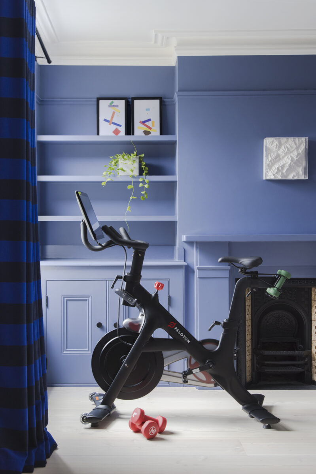
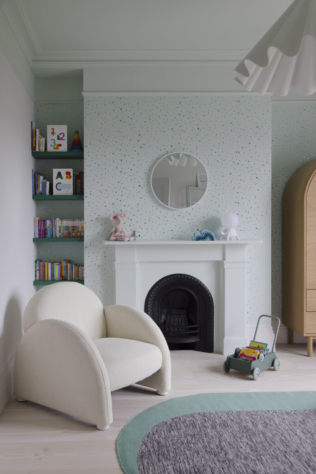
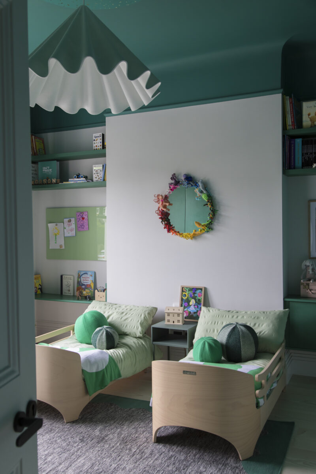



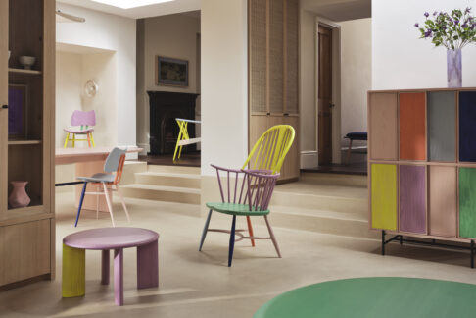 L.Ercolani x 2LG Studio
L.Ercolani x 2LG Studio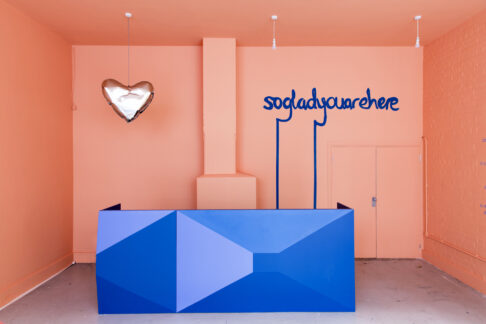 Holding space for creativity in challenging times
Holding space for creativity in challenging times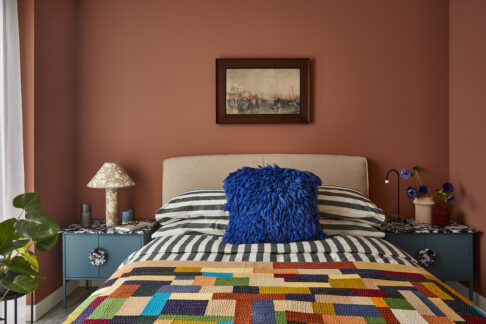 Coppermaker Square
Coppermaker Square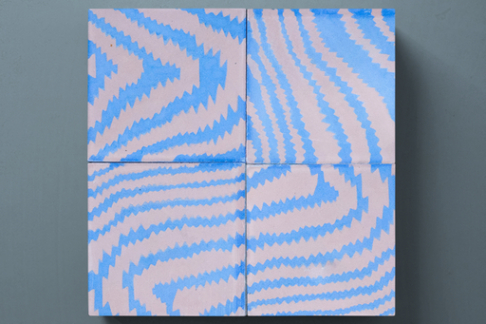 The Lovely Collection with Maitland & Poate
The Lovely Collection with Maitland & Poate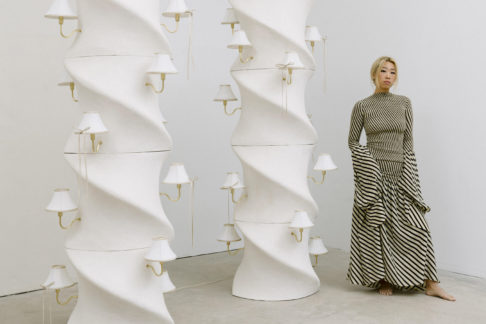 Interview – Eny Lee Parker
Interview – Eny Lee Parker